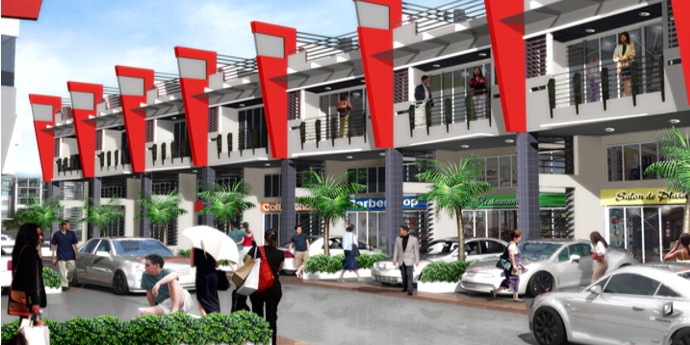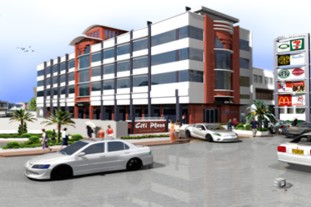|

Citi Plaza I
Project Description
Citi Plaza I, Strategically located at the intersection
of Visayas Avenue and Tandang Sora Avenue in Quezon City, Citi Plaza I & II are the ideal mixed-use
communities for all your commercial and residential needs. Located within a busy commercial district featuring a mix of different
business establishments such as Jollibee, and the Tandang Sora Palengke, Citi Plaza I & II provide a decent address and
a unique business setting reserved only for selected shops, offices, and other business establishments that cater to the upper
middle income class.
Features &
Amenities
|
A. |
Eight (8) – meter wide driveway, landscape entrance, exquisite comfort room, and numerous parking areas. |
|
B. |
Twenty-seven (27) units commercial-residential buildings. |
|
|
• Single-attached, structurally independent units, but typical in architectural designs for a uniform and polished
look. |
|
|
• Provision for two (2) – car parking area for every unit. |
|
|
• Floor areas: |
|
|
- Ground Floor : 40.00 sqm. |
|
|
- Mezzanine : 30.00 sqm. |
|
|
- Second Floor : 50.00 sqm. |
|
|
- Roofdeck Area: 60.00 sqm. |
|
|
- Balcony Area : 10.00 sqm. |
|
C. |
(4) Storey Commercial and Office Building
Component |
|
|
Ground Floor - Wide Commercial spaces, attractive main lobby with elevator, business center, common stairs, and restrooms. |
|
|
Second Floor - Exclusively for Citihomes & GCDC offices, and building administration office. |
|
|
Third and Fourth Floor - Commercial Spaces and Offices. |
|
|
Roofdeck and Penthouse - Multi-purpose hall for social gatherings. |
|
D. |
PRICELIST - Click to open, complete pricelist |

|
